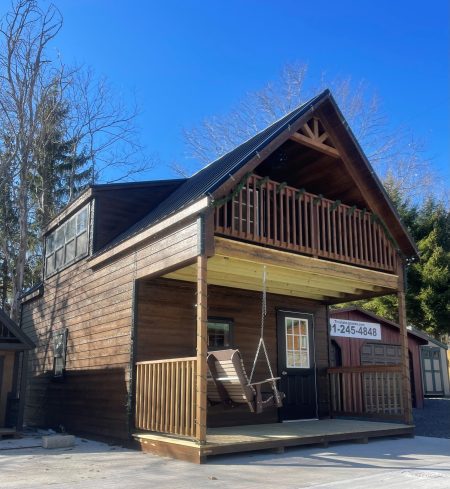Cabin Package
Whether it be for a weekend getaway or a permanent tiny home, our cabin package provides features to make the dream a reality. *The cabin package includes insulated floor and windows, vapor barrier under metal roof, house wrap, 2×6 walls, fully vented, & 36″ insulated door.
14x28 Two Story Cabin

Includes 6' porch, balcony, closed rafters, 2 dormers. (Choose T-1-11 siding and save $7,270)
$51,599Can be ordered without 10' dormers ($3,685 ea). Different siding options available.
Order
- Determine window & door placement
- Choose colors for metal, siding, & trim
- Choose options & upgrades
Delivery
- Free site check & delivery within 30 miles
- Available anywhere in the US that we can access
- 48' will fit on one load, anything wider than 14' will be in two pieces
Assembly
- Included in building price
- Roof setup required- our Amish crew will go 300 miles, more options available
- Must be done within one week of set
Frequently Asked Questions
What is your delivery range?
Delivery available in the 48 states of the US. Quotes available outside our free delivery area.
*Note: Assembly required by someone local when delivering outside of our assembly range.
Can these be turned into tiny homes?
Yes they can. We do not finish interiors or install plumbing & electric. We simply provide the shell. It is the customers responsibility to have required state and county permissions to do so.
Do you sell building plans for your cabins?
No, we do not sell building plans or kits.
If you're outside of our area, you are responsible to provide the roof assembly. Depending on your location, we may have options available.
What financing do you have available for the cabins?
We do not have any in-house financing options. We recommend you check with your local bank for options on this. We can provide you with a detailed estimate to help with this.
What foundation can the cabins be set on?
- Crusher Run Gravel- 4-6 inches solid, tamped, 100% laser leveled.
- Concrete- Reinforced, 100% laser leveled.
- Basement/Crawl space walls- Requires crane provided by customer. This options also requires structural changes, i.e. heavier floor resulting in loss of ceiling height.
- Floorless Cabin- the concrete would be the floor. This allows for in-floor heat. We recommend going 3/4" less on all sides than the actual size of the cabin.
- Dig trenches and fill with concrete every 5 feet going the opposite direction (within 2" of ground level) of 4x4 runners under building that are attached and normally sit on the gravel.
Can I customize the cabin?
Yes, placement of windows, doors, stairs, & dormers.
- Choose from A-Frame or Gambrel roof
- With or without a floor
- Dormer- priced by the foot and includes one window every 6 feet. Extra windows may be added.
